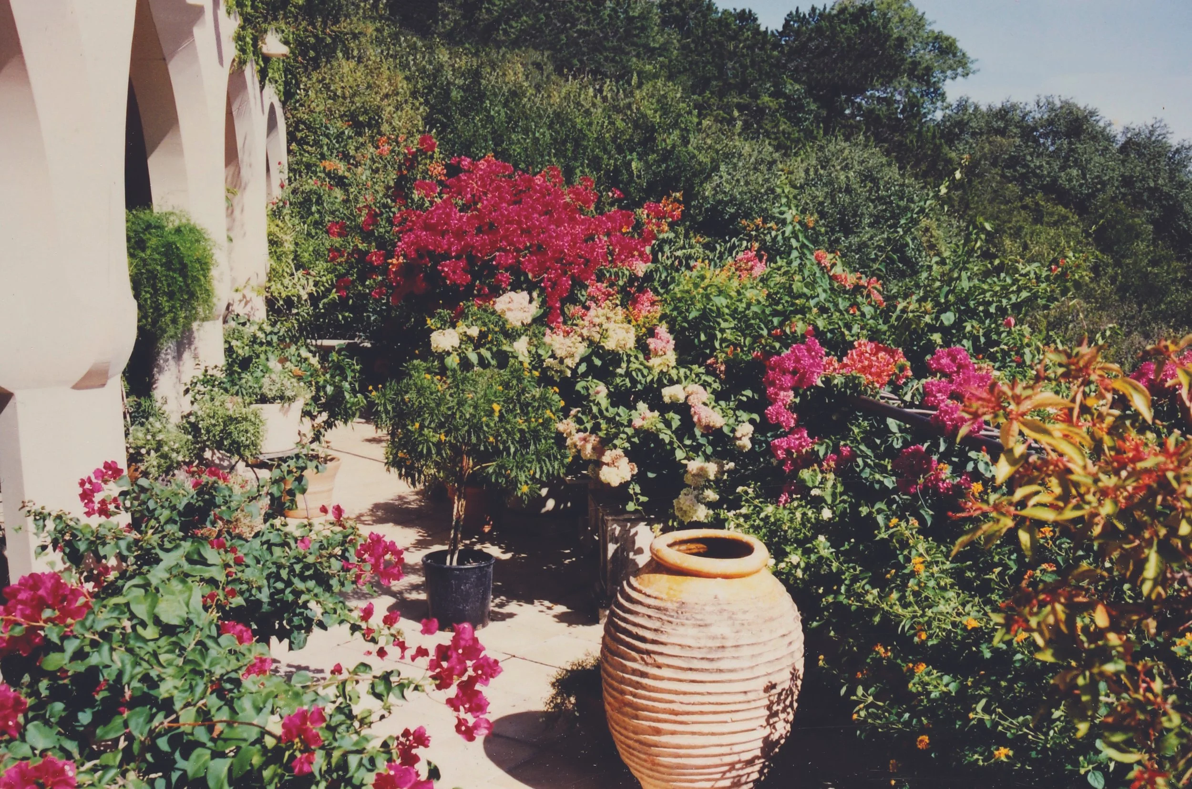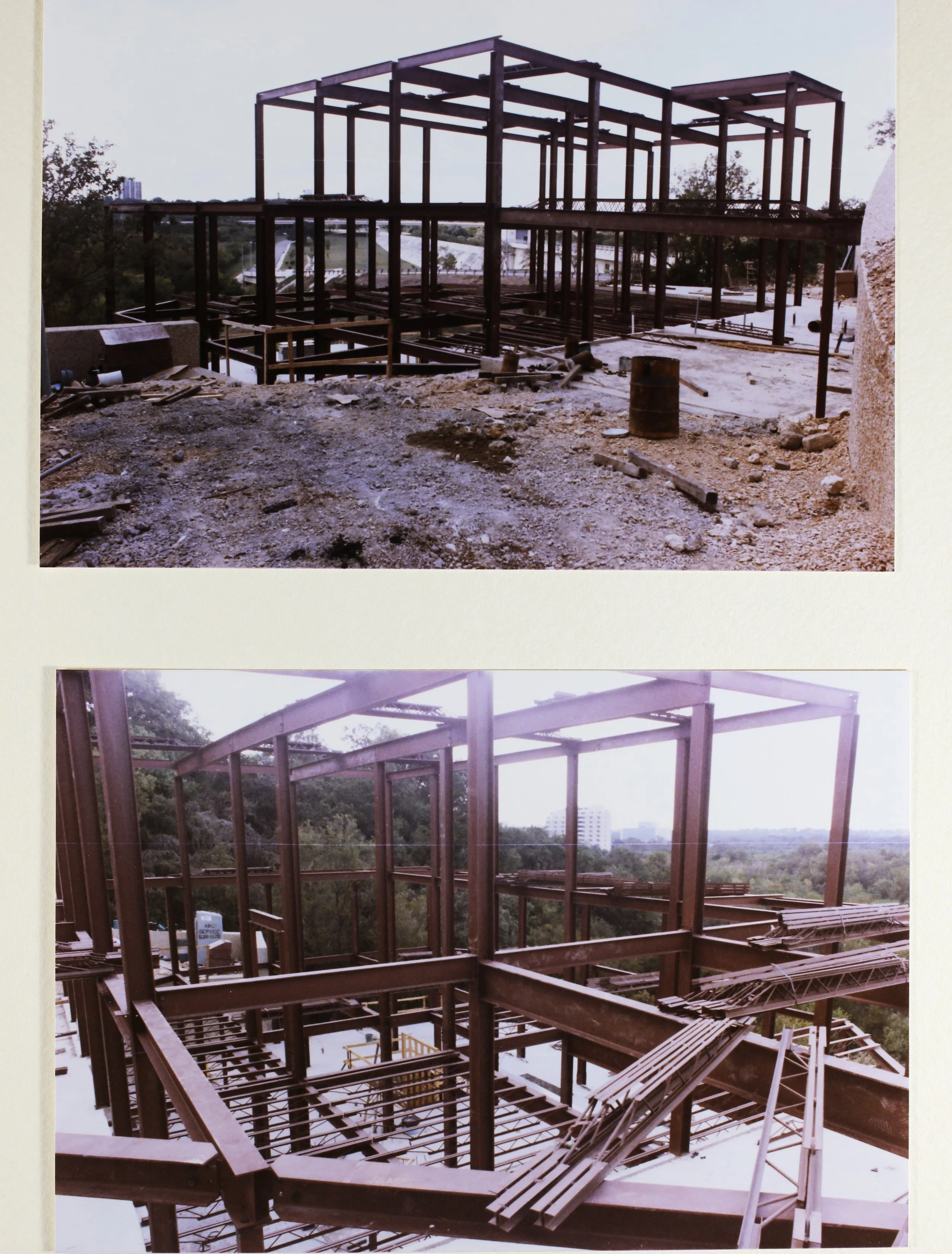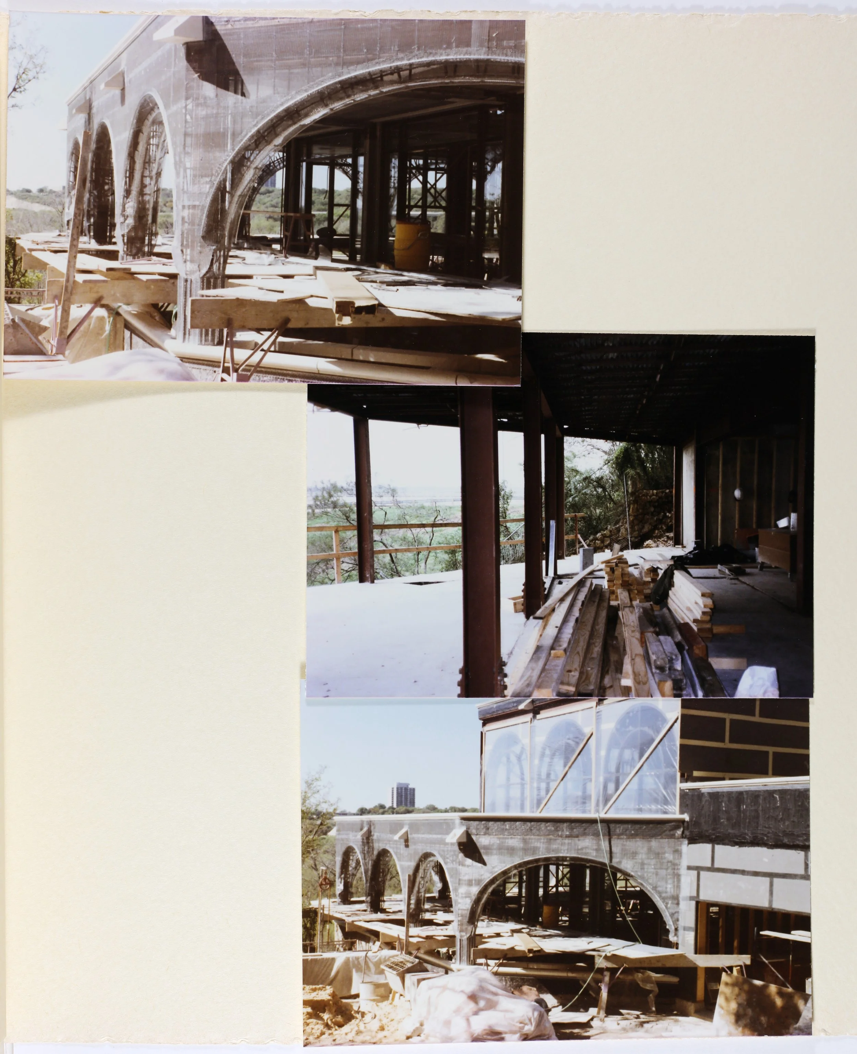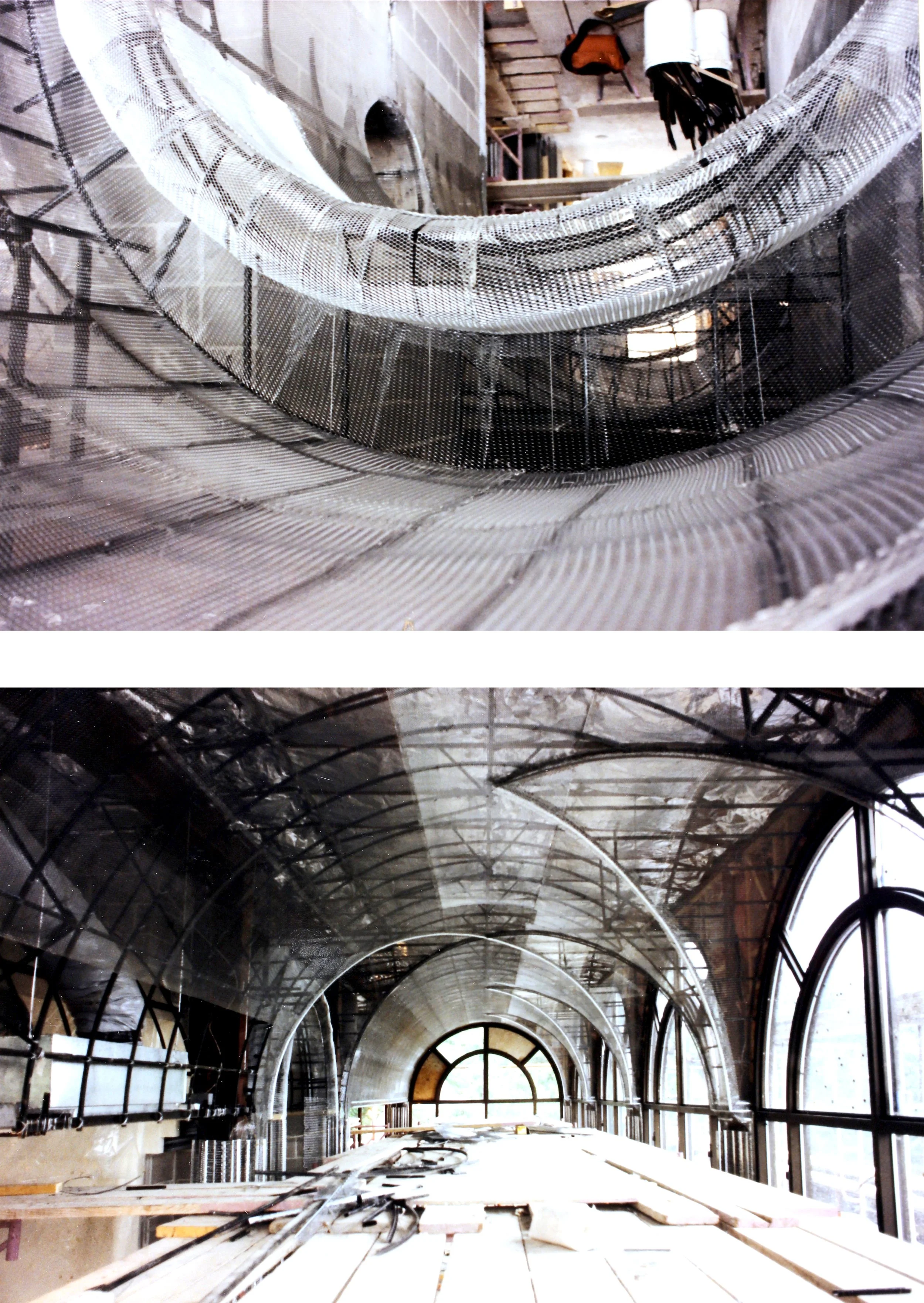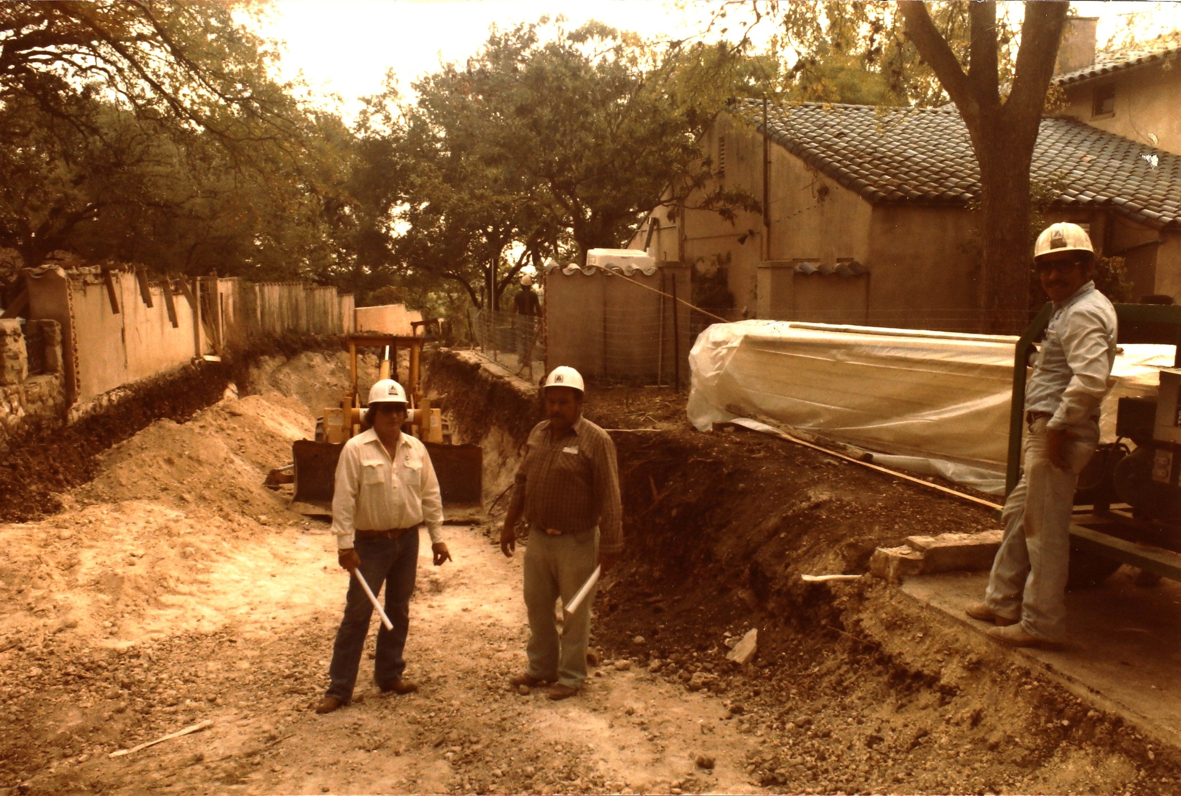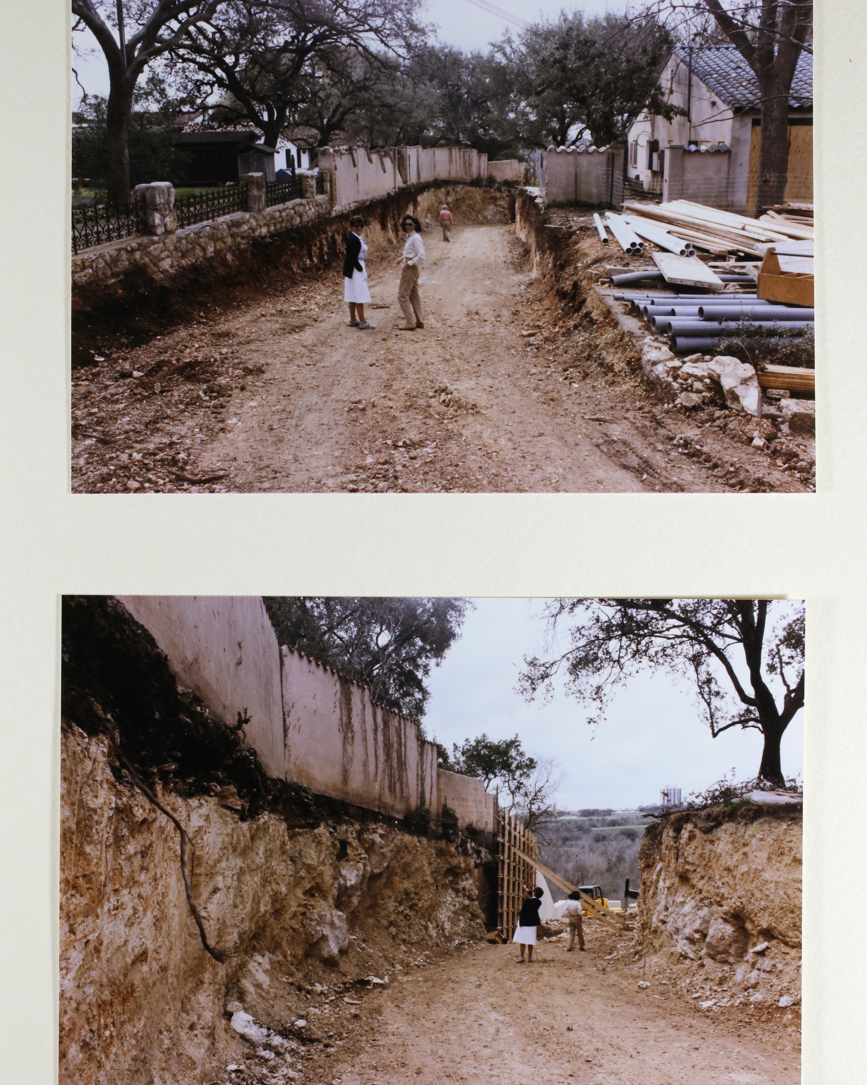Unveiling the Enigma Overlooking Olmos Dam
By Carole Miller
Who among us hasn't taken a moment to gaze at the house that looks like a colosseum perched on a cliff, casting its watchful eye over the Olmos Dam? You know the one. You can't miss those Roman aqueduct-style arches etched into the hillside. We've all wondered about it while cruising north on Highway 281 from downtown. Who's the lucky dweller? Who's the mastermind behind it? And, most curiously, what's hiding behind those walls?
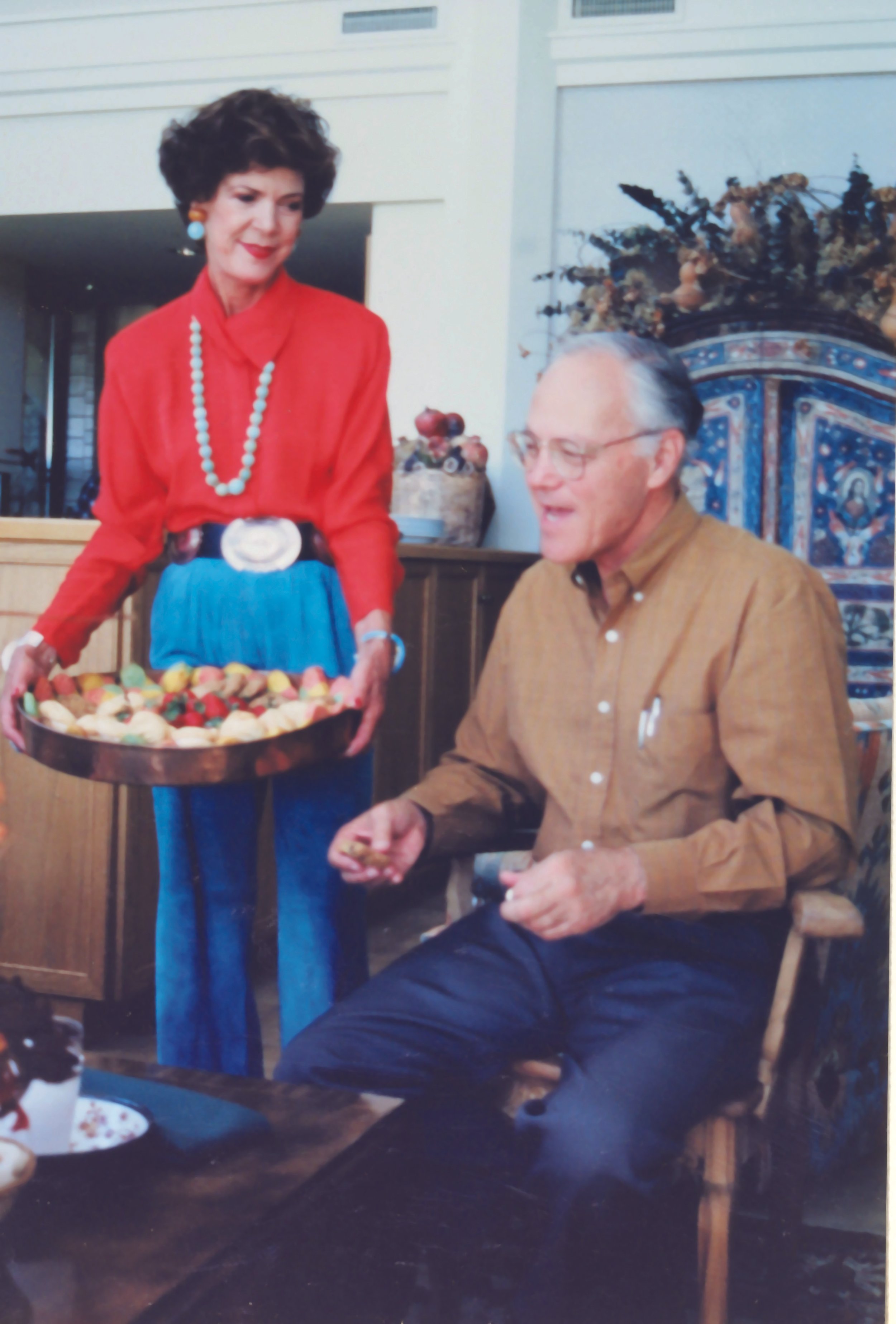
From untamed hill to majestic home: The “Big Idea”
The house you see now began as the backyard of San Antonio power couple, Joci and Joe Straus. Joe Straus, the vibrant 96-year-old founder of Retama Park, made his mark on the horse racing scene when his horse No Le Hace placed second in the 1972 Kentucky Derby. And Jocelyn “Joci” Straus, who sadly passed away in October 2022, was well-known for her tireless philanthropy leading the Las Casas Foundation and spearheading the restoration of the Majestic and Empire Theaters.
Once upon a time – a long, long time ago, they lived in the house next door at the tippy tip top of the hill in Alamo Heights and they were very happy. Joci was the green thumb queen, and absolutely loved gardening. But when her trusty gardener, upon whom she had come to depend, hung up his gloves, the workload became too much.
One day, Joe casually proposed the idea of moving to Joci. She looked like she might give him a playful punch, but then she sighed, “If you can find a view as pretty as this one, then maybe I'd consider moving.” Joe grinned and pointed to the enormous cliff below, saying, “Well, look no further!”
The then-undeveloped plot (which wasn’t really an address at the time) was just an extension of their big backyard. Joe marched over to his neighbor, construction magnate H.B. “Pat” Zachry, with a bright idea. Straus wanted to borrow his alley to access and develop the land. Armed with an engineer-drawn route, Joe showed it to Mr. Zachry, who kindly declined.
Ever persistent, Joe wasn’t about to back down. He gave the engineer another call to restrategize and asked, “Hey, any chance we can use our own property to get in?” The catch was that a fire truck had to be able to access the home. If they widened the driveway, however, it could work as a “flag lot” where the road access is along a long, narrow “flagpole,” and the lot itself is rectangular.
Joe dialed Mr. Zachry back, bursting with excitement, “Necessity is the mother of invention. We found a way to make it work!”
Zachry chuckled and admitted, “I knew you had it in you, but I wanted you to figure it out on your own.”
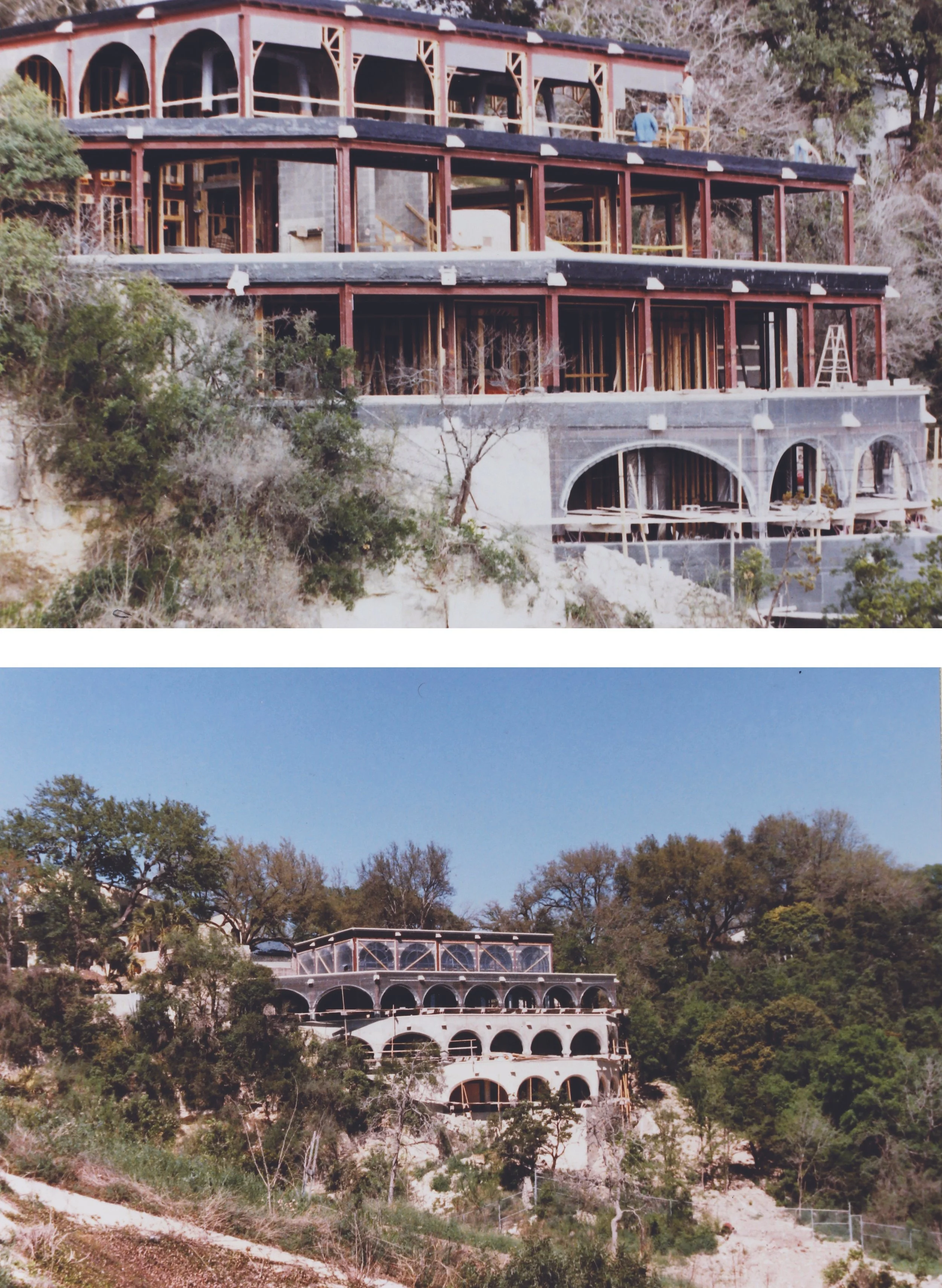
Choosing the Hard Way: Caterpillars on the Edge
The architectural mastermind was none other than Tom Pressly. This monumental project was his magnum opus, grand finale, his last big hoorah before riding off into the retirement sunset. When construction began in 1983, Pressly tackled challenges left and right, but the biggest obstacle by far was excavating the site. It took over a year to carve it out, and suffice to say, few were thrilled at the prospect of climbing into a Caterpillar excavator perched on the edge of a cliff.
Joe Straus fondly recalled an amusing episode from the house construction period. During the intricate process of building the two terraces of the cliffside abode, the Caterpillar operator, taking in the rugged limestone terrain, quipped, “I’m from Poteet, and this would be a whole lot simpler back there, where the ground is sandy, not limestone.”
In response, Joe, with a hint of determination and a touch of humor, retorted, “I want to do it the hard way.”
Basements with a Twist and Terraces of Tranquility
In terms of construction, the Zachry Corporation, led by Pat’s son Bartell, spearheaded the engineering of the steel frame. They added stucco and metal lathe around the beams before applying a plaster finish. The house itself is seamlessly integrated into the limestone rock, sitting atop a floating slab supported by sturdy piers.
This entire project spanned two years and required an investment around a whopping $2.5 million. Negotiating the guidelines of the City of Alamo Heights, the Straus home was officially designated a one-story residence with two “basement” levels.
When the arches were beginning to take form, someone jokingly remarked to Joe at a party: “You should see that restaurant, it’s going to be really fancy.”

The unique Mediterranean design choice is accentuated by the presence of two verdant terraces adorned with lush greenery and tranquil water features. Joci’s appreciation for arches shines through. The captivating arches inspired by Mission San Jose and the inviting water features are the product of her inspired design of many elements of her home.
The greenery-covered driveway, designed for fire truck access, winds gracefully down and back up the hill to the front entrance. A magnificent piece of limestone serves as the threshold, leading to a welcoming sight—a statue of St. Francis acquired by the Straus family in Mexico.
As you step inside, an upstairs “bridge” greets you, offering a unique vantage point overlooking the grandeur below. The great room with its 25-foot ceilings and floor-to-ceiling windows is a sight to behold. From here, the dam, panoramic cityscapes, and downtown views form an awe-inspiring backdrop. The two-story loft space encompasses the living room and kitchen areas, and a wrap-around patio is adorned with an acequia water fountain, nestled within the lush hillside landscape. Lovingly dubbed the “room with a view,” this space was Joe’s personal favorite.
Flanked by terraces that Joci lovingly filled with planters and shrubbery to create an outdoor garden feel, the two guest rooms on the bottom level include access to terraces with multi-level outdoor waterfalls surrounding the home. The 5790-square-foot home also boasts two elevators, a modern, open floor plan and the bathrooms and closets, the stuff of dreams, add a touch of lavishness that surpasses expectations.
By 1985, the Straus family had finally settled into their new abode where they remained for the next 26 years until old age rendered it too difficult to get up and down the stairs. “At our age,” they explained, “we just wanted something a little simpler.”
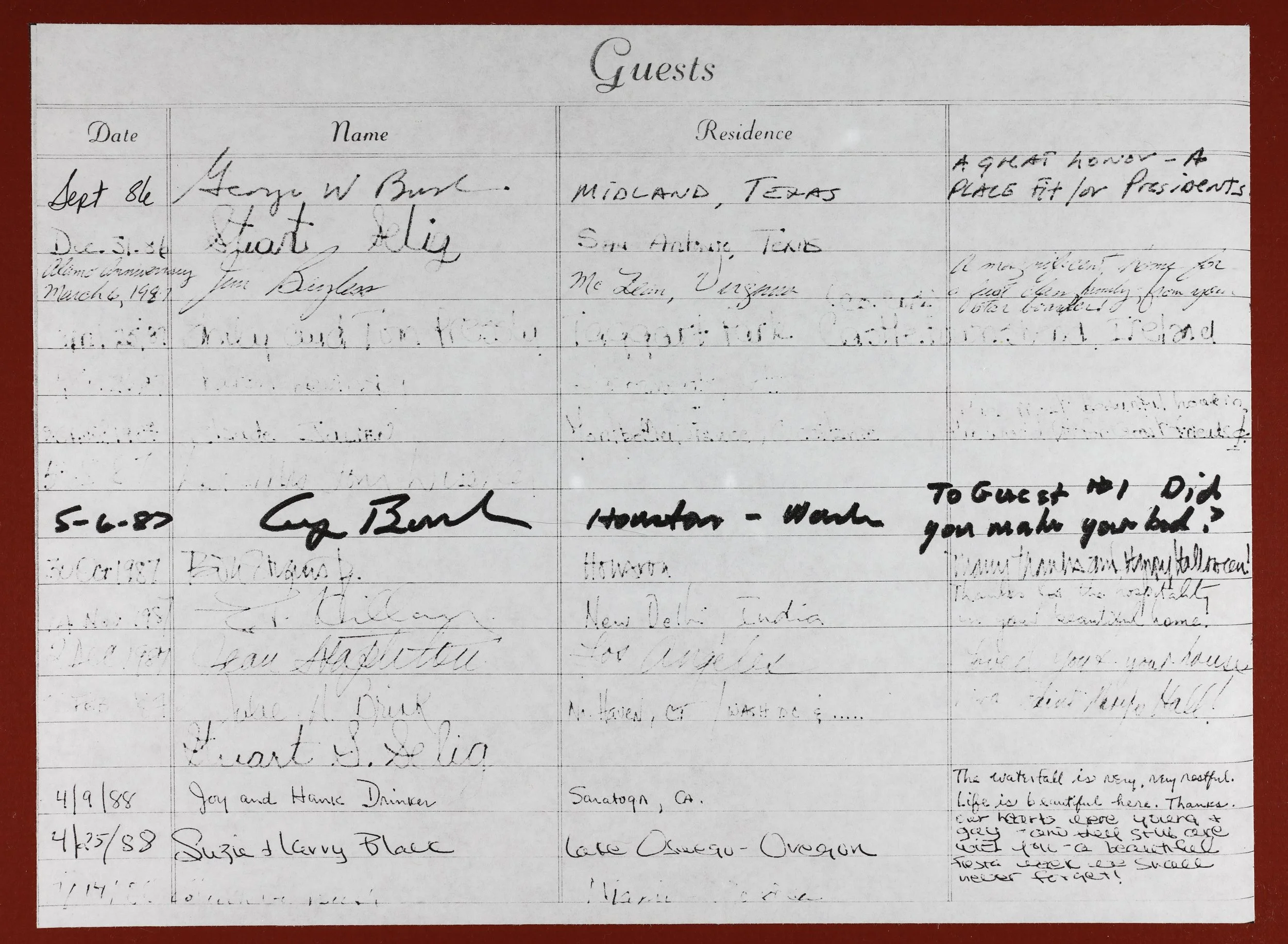
Bushes and Bedmaking
Mr. and Mrs. Straus hosted a number of charitable events and fundraisers on the premises. This unique home has been graced by a parade of celebrities, world leaders, and countless other distinguished individuals. In 1986, the house had its first illustrious guest in president-to-be George W. Bush. His signature is the very first one in the pages of the guestbook, alongside the words, “A great honor—A place fit for Presidents.” Shortly after, his father, George H.W. Bush paid a visit to the home on the hill and added his signature just a few lines below, playfully inquiring, “To Guest #1 Did you make your bed?”
The list of distinguished visitors extends further to encompass the likes of Barbara Bush, Mitt Romney, Rudy Giuliani, Phil Gramm, and Jeff Wentworth, who have all left their indelible mark on the world – and within the walls of this remarkable home.
“It was fun to live there,” says Straus.
The influence of the Straus family in San Antonio extends well beyond their hillside residence. David Straus, Joe’s brother, played a crucial role in shaping the renowned River Walk and Joci and Joe's son, Joe Straus, Jr., holds the distinction of being the longest-serving Republican Speaker in Texas history, having held the position from 2009 to 2019.

From Opulence to Indictment: A Drastic Turn of Events
There’s an old Chinese adage that says you can only keep wealth in a family for three generations. It appears this wisdom resonates with the fate of this house as well.
The current (third) owner, the disgraced attorney Chris Pettit, stands accused of misappropriating over $260 million of client funds to fund his lavish lifestyle. In December, Pettit was indicted on five counts of wire fraud and three counts of engaging in monetary transactions related to unlawful activities by federal prosecutors. If convicted, he could face up to 20 years in prison.
Currently, the house is listed for sale with an asking price of $3.2 million. ■

Preserving Alamo Heights' Rich Legacy
The tour of this famous home was made possible with support from the Alamo Heights Historical Association (AHHA), a nonprofit organization dedicated to preserving the rich history of Alamo Heights. Established after The Argyle Experience in November 2022, AHHA has united history enthusiasts in a mission to protect the heritage of the community.
AHHA offers a range of engaging events that provide insights into Alamo Heights’' past. Guided historic property tours offer a window into its vibrant architectural history, complemented by enlightening lectures and workshops. Through digital preservation efforts, AHHA transforms aged treasures like letters, maps, and photographs into accessible online archives, allowing easy exploration.
To connect with Alamo Heights’ history, further information is available at AHHA09.org



